His Family Sold Off the Lake Cabin—But Its Spirit Lives On in a New 1,000-Square-Foot Retreat
The owner returned to Lake Michigan to create a place where his family can make memories, as his great-great-grandfather’s home did for him.
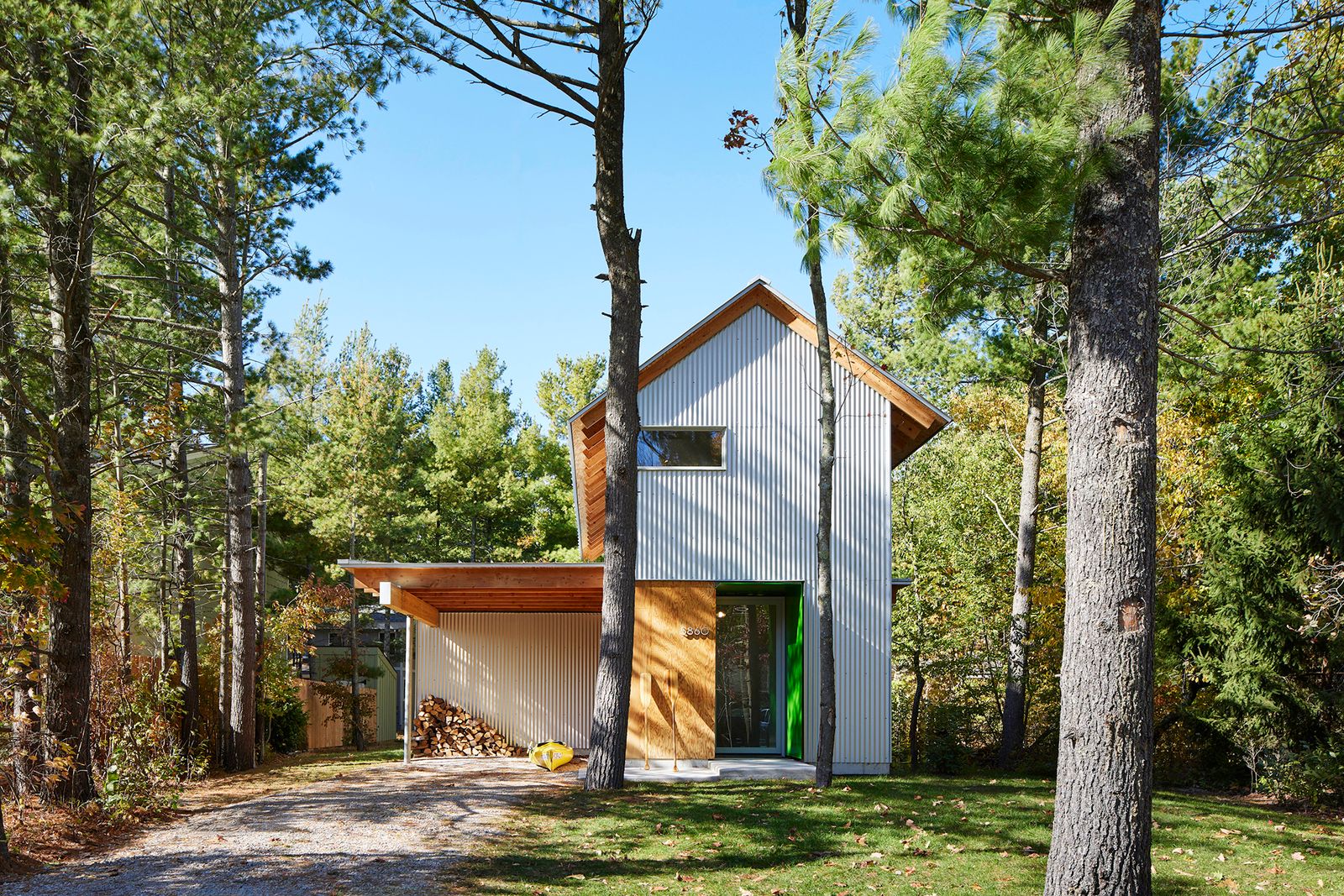
The cabin came about over whitefish sandwiches and iced teas. In a local tavern in a sleepy lakeside town in Northern Michigan, Pennsylvania-based couple Kevin and Anna broke bread, talked ideas, and drew a few initial sketches of a new retreat with Peter Bohlin and Bill James, the cofounder and architectural designer, respectively, of Bohlin Cywinski Jackson (BCJ).
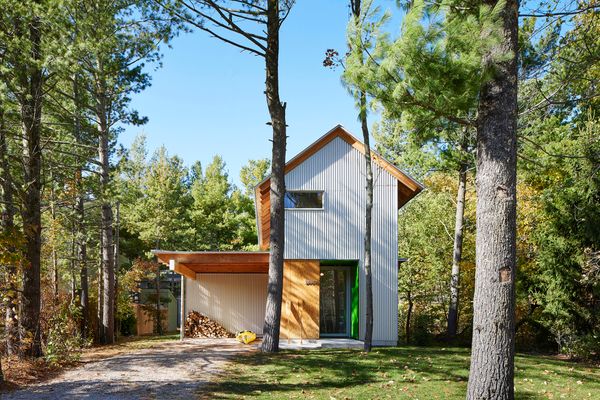
Architecture firm Bohlin Cywinski Jackson designed a 1,000-square-foot cabin on Lake Michigan for a growing Pennsylvania family.
Photo by Corey Gaffer
At a glance, the modest 1,000-square-foot cabin the group ultimately built is at odds with anything BCJ has done before, which includes glass-walled Apple stores, expansive yet restrained residences, and civic landmarks from libraries to university buildings. So how did the firm come to take on what, according to Kevin, is the firm’s smallest project yet?

The entry is painted John Deere–green in a nod to the area’s farming history. Architectural designer Bill James of BCJ spray painted metal samples in his backyard to find the right hue, shipping them to his client, Kevin, for review.
Photo by Corey Gaffer
Kevin grew up traveling from northeastern Pennsylvania to Lake Michigan, where his great-great-grandfather built a small cottage in the 1920s. He and his extended family would spend summer days at the tiny property; it was a place where Fourth of July weekend meant 15 people packed into the house, with Kevin sleeping in a bunk above his great-grandmother. After the cabin was sold in 2016, an event that Kevin compares to a death in the family, he wanted a similar retreat to continue making memories with his own growing family. As a kid, his favorite street in the area was a leafy one that dead-ended near the shores of Lake Michigan—and it still is. Recently, he and Anna purchased an empty parcel there with plans to build their own cabin by the lake.
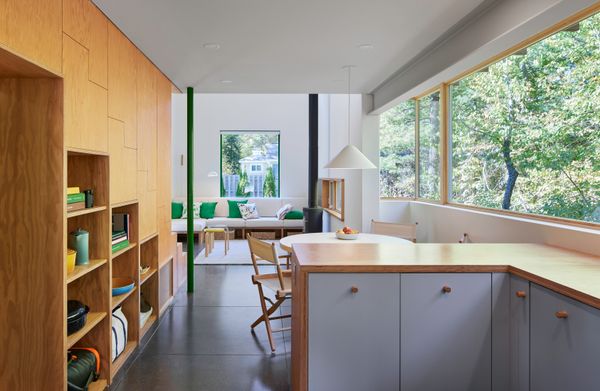
Marine-grade plywood forms built-in storage spaces, adding a layer of warmth and texture to the restrained interior.
Photo by Corey Gaffer
See the full story on Dwell.com: His Family Sold Off the Lake Cabin—But Its Spirit Lives On in a New 1,000-Square-Foot Retreat
Related stories:
Is NYC’s Airbnb Crackdown Helping Housing? Plus, Everything Else You Need to Know About This Week
Nudists sue over a no-nudity rule in SoCal, Taiwan’s 7-Elevens are basically second homes, and more.

- Two years after New York City cracked down on short-term rentals, the partying tourists might be gone, but so is any illusion that it would make a dent in the city’s housing crisis. Rents are still soaring and vacancies are still scarce. (The Wall Street Journal)
The new owners of a Southern California nudist resort have allegedly banned nudity, hiked rents, and let the place fall into disrepair, prompting a civil rights lawsuit from longtime residents. Olive Dell’s community says the “textile” rule they’re citing is just a way to push out nudists and boost property value. (The Guardian)
When asked to predict the 2025 Stirling Prize winner, ChatGPT picked one project in particular, Elizabeth Tower, calling it a “benchmark for national restoration.” With the announcement just a few weeks away, we’ll see if AI’s crystal ball holds up to what the judges have to say. (Architect’s Journal)

Spencer Pratt is seen watching the wildfire as it approaches his house on January 7, 2025 in Pacific Palisades, California.
Photo by MEGA/GC Images
Former reality TV heel Spencer Pratt is now one of the Pacific Palisades’s loudest anti-density crusaders, using social media rants to derail California housing bills. Once dubbed “the garbage boyfriend of the world,” Pratt is now fighting the YIMBY agenda with the same flair for drama that made The Hills a hit. (Politico)
Taiwan didn’t just import the American convenience store, it turned it into a 24/7 hub where you can pay your taxes, ship a package, dry clean your clothes, grab a hot meal, and even earn gym rewards. Here’s how Taiwan’s 7-Elevens have stretched the idea of convenience so far that for some, it’s no longer just a store, but a second home. (The Washington Post)
Top photo by Spencer Platt/Getty Images
For $1.4M, You Can Score an A-Plus A-Frame in Northern Michigan
Designed by Spot Lab, the brand-new home makes the grade with pegboard shelving, cubbys galore, and a bathroom enveloped in pink tile.
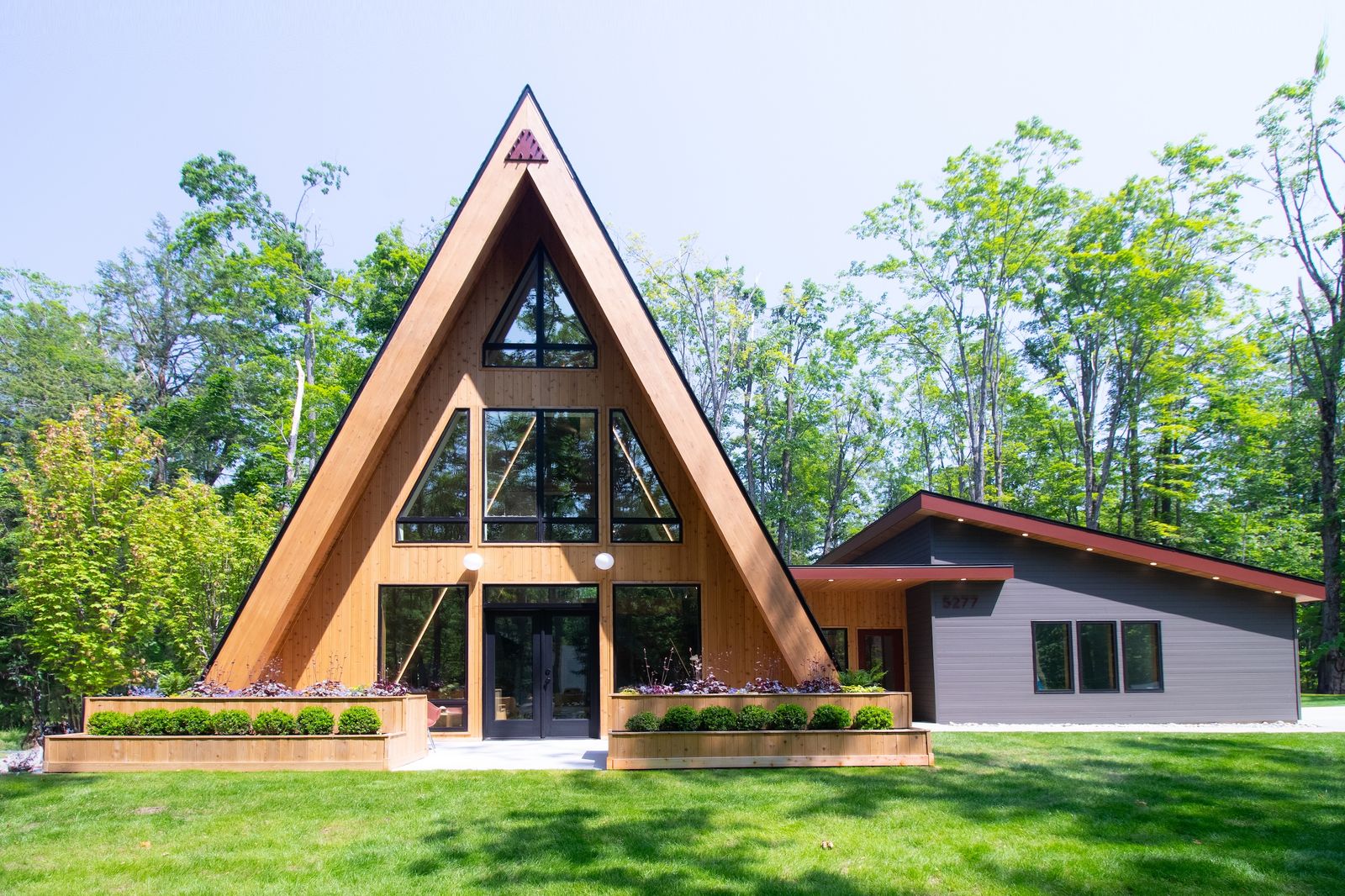
Location: 5277 Tyrol Lane, Harbor Springs, Michigan
Price: $1,395,000
Year Built: 2025
Designer: Spot Lab
Footprint: 2,3000 square feet (4 bedrooms, 2 baths)
Lot Size: 0.34 Acres
From the Agent: “Nestled in the coveted Hidden Hamlet neighborhood—just steps from the slopes of the Nub’s Nob ski resort—is a one-of-a-kind, new construction A-frame designed to elevate up north living. Hidden Hamlet is known for its quirky charm and architectural character, populated by A-frames and forest-inspired dwellings. With three bedrooms, a generous loft, and an additional lofted nook within one of the bedrooms, this home comfortably sleeps a crowd, making it ideal for ski weekends, summer retreats, and family holidays. The upper level showcases vertical-grain Douglas fir flooring and details, glass interior railings for uninterrupted sight lines, and a stunning zero-barrier shower with a heated bench. Finished with a 1.5-car garage tricked out for ski and toy storage, Overstory is a modern home with roots in the forest and a design that reaches for the sky!“
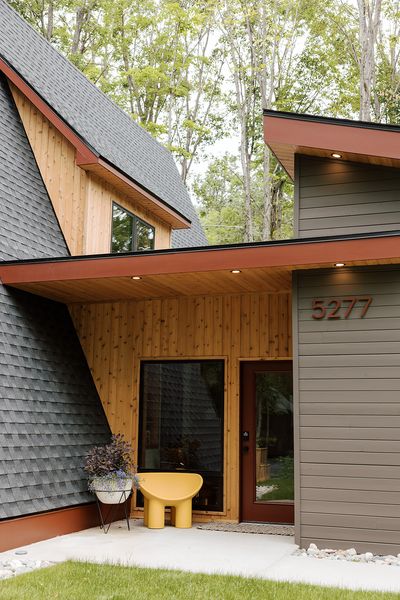
Due to a rare zoning variance, the home is the tallest in the neighborhood.
Photo by Spot Lab
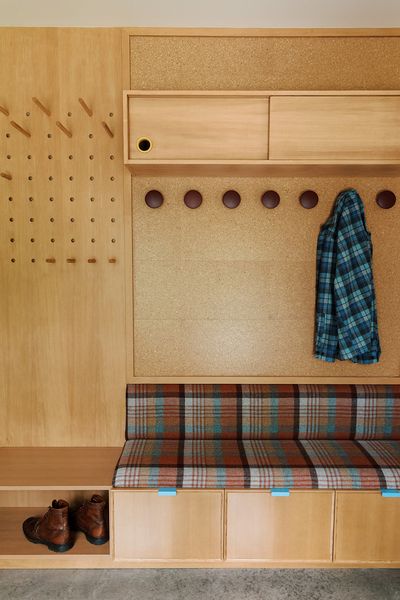
Design-build firm Spot Lab kitted out the entry with built-in cabinetry, seating, and pegboard hangers.
Photo by Spot Lab
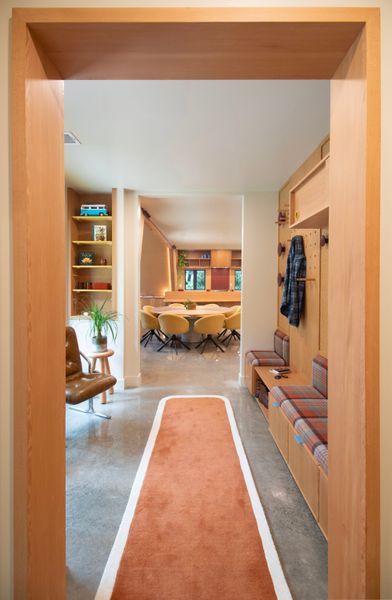
Photo by Spot Lab
See the full story on Dwell.com: For $1.4M, You Can Score an A-Plus A-Frame in Northern Michigan
Related stories:
From the Archive: Andrea Zittel’s Tiny, Prophetic Joshua Tree Laboratory
In 2002, the artist hoped her 63-square-foot cabin—temporary, portable, and made out of aluminum-framed fiberglass panels—would help make the High Desert an art destination outside of Los Angeles.

As a part of our 25th-anniversary celebration, we’re republishing formative magazine stories from before our website launched. This story previously appeared in Dwell’s December 2002 issue.
Andrea Zittel is a homebody. The artist, who finds herself globetrotting from Berlin to Brooklyn or from the California high desert to Stockholm, maintains two residences that double as laboratories for her artwork. A-Z East is in the Williamsburg section of Brooklyn and A-Z West is two hours outside of Los Angeles, in the town of Joshua Tree.
Perched in the bone-dry Mojave Desert, Joshua Tree is not the most likely place in which you would expect an artist to explore the comforts of home, but then again, Zittel once lived on her own “A-Z Pocket Property,” a manmade desert island installed off the coast of Denmark, for a month. Her western outpost sits in the shadow of a mountain of boulders. The land is hot, harsh, and majestic, with a view out to the horizon: Zittel owns 20 acres of it and for the last two years, the tiny house she’s built here has been both a repository and testing ground for her work.
Zittel’s most recent experiment in mobile living, her “A-Z Homestead Unit” (2001), brings together the westward-ho spirit of the frontier with modern design. The design draws on the history of Zittel’s own house, a homesteader’s cabin that references the shacklike dwellings built on five-acre parcels by settlers in the 1940s and ’50s. The 63-square-foot Homestead Unit is, like the buildings it references, the absolute minimum required for shelter. Temporary, portable, and made out of aluminum-framed fiberglass panels, it can be assembled by two people in a short time and doesn’t require building permits.
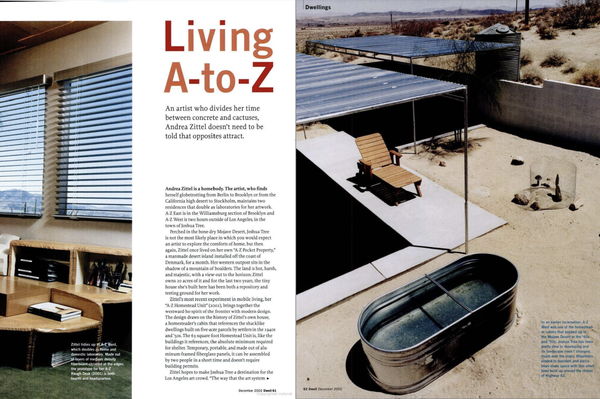
Photos by Chris Shipman
Zittel hopes to make Joshua Tree a destination for the Los Angeles art crowd. “The way that the art system works right now is that artists get exported. We travel around and redo installations different places,” she explains. “But what if an artist were to choose the context that was right for their work and do the work there? Then everybody else would be mobile.” This past summer, Zittel began collaborating with Regen Projects in Los Angeles to bring gallery-goers out to the desert in the fall. The A-Z West kitchen and the workstation in the living room are artworks that were first conceived for the house and then sent out into the galleries as prototypes. Now they’ve come home to roost.
That kitchen, otherwise known as “A-Z Food Prep Station” (2001), is more a plywood sculpture questioning the emblematic domestic kitchen than a functioning commissary. There is no oven, stove, or Joy of Cooking. “I never use that stuff anyway,” Zittel says in defense. “I wanted to make it for how I live. I never really cook. In New York, I always eat takeout. I have to cook a little bit more here because [Crossroads, the local coffee shop,] closes early on weeknights.” On those evenings, veggie burgers are prepared on a small grill built into the tabletop. The table’s surface is carved into a landscape with two kidney-shaped hollows, which serve as dinner plates, provided things don’t get too messy.
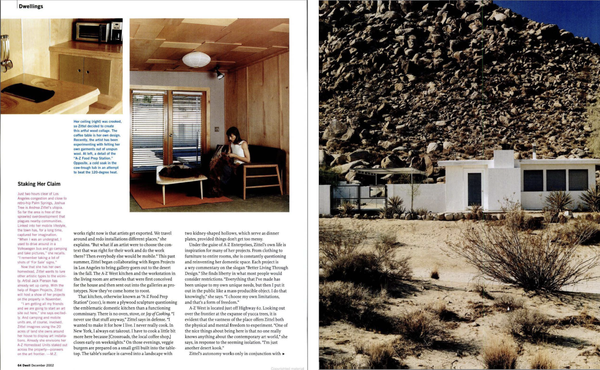
Photos by Chris Shipman
Under the guise of A-Z Enterprises, Zittel’s own life is inspiration for many of her projects. From clothing to furniture to entire rooms, she is constantly questioning and reinventing her domestic space. Each project is a wry commentary on the slogan “Better Living Through Design.” She finds liberty in what most people would consider restrictions. “Everything that I’ve made has been unique to my own unique needs, but then I put it out in the public like a mass-producible object. I do that knowingly,” she says. “I choose my own limitations, and that’s a form of freedom.”
A-Z West is located just off Highway 62. Looking out over the frontier at the expanse of yucca trees, it is evident that the vastness of the place offers Zittel both the physical and mental freedom to experiment. “One of the nice things about being here is that no one really knows anything about the contemporary art world,” she says, in response to the seeming isolation. “I’m just another desert kook.”
Zittel’s autonomy works only in conjunction with her eastern alter ego. “I think that if I were to stay here for more than two months at a time, my brain would start to atrophy,” she jokes. “I really need the intellectual stimulation.” A-Z East provides just that rigor. The three-story building in Brooklyn is an artwork in itself, and has served as the offices of A-Z Enterprises since 1994, meticulously tracking the business end of the artist’s life. This analytic precision plays out in the design of the house—in the A-Z East bathroom, of all places. Zittel has organized her toiletries into categorical cabinets that read “subtraction,” “addition,” “tools and implements,” and “correction.” Each references a part of the ablution process.
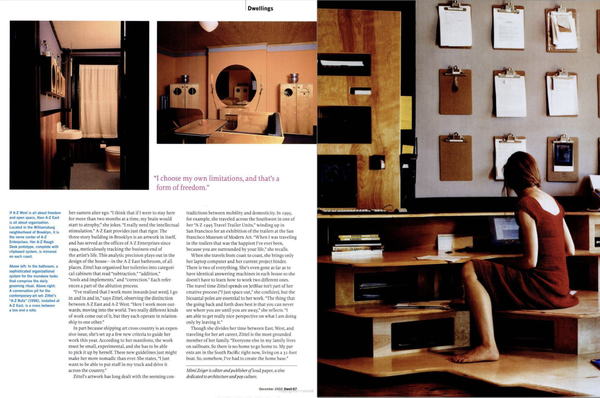
Photos by Chris Shipman (right), Jorgen Frank (A-Z East Office), Orcutt & Van Der Putten I Andrea Rosen Gallery, New York (Bathroom, Bofa)
See the full story on Dwell.com: From the Archive: Andrea Zittel’s Tiny, Prophetic Joshua Tree Laboratory
Related stories:
There’s So Much Greenery at This London Home, You’d Hardly Know You Were in the City
The lot is hemmed in by neighboring courtyards that only enhance the open and airy residence’s sense of remove.
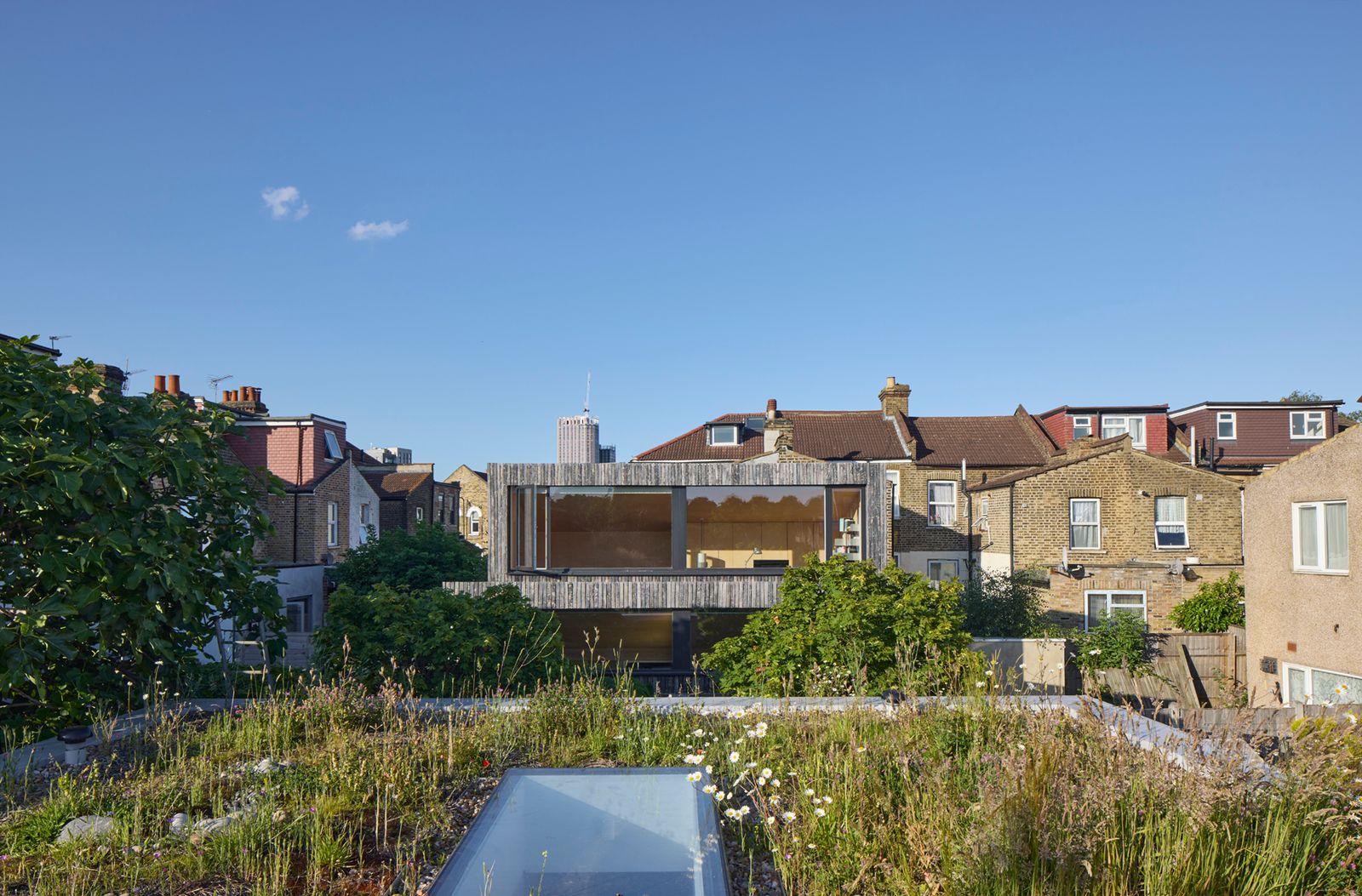
Houses We Love: Every day we feature a remarkable space submitted by our community of architects, designers, builders, and homeowners. Have one to share? Post it here.
Project Details:
Location: London, United Kingdom
Architect: Studioshaw / @studioshaw
Footprint: 1,050 square feet
Builder: Lita Construction Ltd
Structural Engineer: HTS
Landscape Design: Charlie Hawkes
Photographer: James Brittain / @jamesbrittainphotographs
From the Architect: “Architect Mark Shaw, founding director of Studioshaw, embarked on building his own home after a chance discovery of a disused MOT garage in Walthamstow, East London. Studioshaw entirely reconfigured previous planning consents to create a contemporary, light-filled home that responds to the site’s unique character—a pocket of land surrounded by Victorian terraced houses and gardens. The studio navigated a complex planning and consents process, including 27 party wall agreements.
“The result is a carefully crafted retreat—an oasis of calm within the city—designed to maximize natural light and sun exposure, embrace nature, and create a connection between indoor and outdoor areas. The 1,050-square-foot home is organized around three courtyards, each with a distinct purpose. The main courtyard is oriented to capture maximum winter sunlight, while the other two are thoughtfully designed to enhance biodiversity and ecological variety. The greenery and planting scheme was devised in collaboration with gardener Charlie Hawkes.
“The external spaces are divided into three distinct areas, beginning with a planted arrival corridor that guides visitors into the property. The pathway then curves inward, drawing the eye through the building towards the central courtyard. At the end of an east-west axis, a secluded outdoor bathroom provides a tranquil retreat, featuring a sunken bathtub, enveloped by lush, jungle-like greenery—offering a striking contrast to the dense urban surroundings and creating a true escape from city life.
“The neighboring Victorian houses and gardens influenced the form of the building, with its layout optimized to bring in daylight, particularly during winter months. Accessed via a shared driveway and enclosed by the rear gardens of neighboring properties, the house remains private while feeling open and airy. Internally, the space is highly zoned, providing dedicated areas for cooking, relaxing, and entertaining, all while framing views—including those overlooking the nearby natural reserve of Walthamstow Marshes.
“A restrained material and texture palette—comprising fair-faced concrete blocks, timber, and anodized aluminum windows—was chosen to minimize construction complexity and long-term maintenance. The home also integrates sustainable design principles, including passive ventilation measures to keep the interior cool in summer and warm in winter. An air source heat pump, paired with enhanced insulation and a whole-house heat-recovery ventilation system, further reduces energy demand, ensuring year-round comfort with minimal environmental impact.
“The surrounding Victorian garden boundary walls were carefully reconstructed, seamlessly adapting to the building’s structure, which consists of two partially sunken concrete volumes, topped by a lightweight timber roof. The subtle roof pitches allow for a dynamic play of natural light and carefully frame views of the sky while ensuring no overlooking of adjacent properties.”
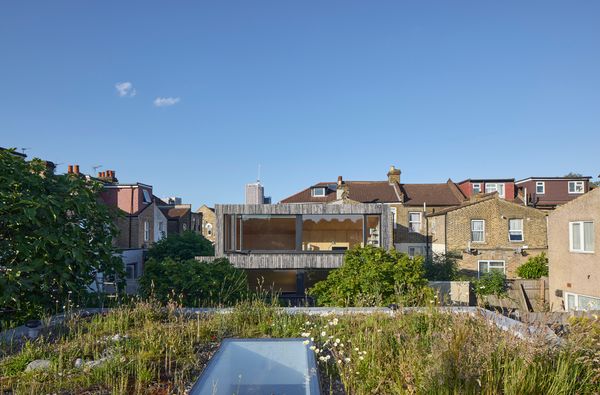
Photo: James Brittain
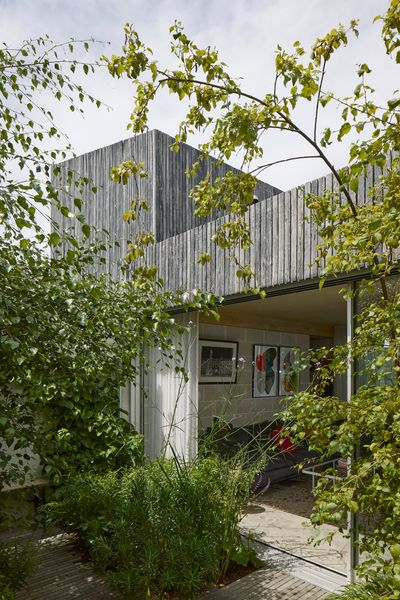
Photo: James Brittain
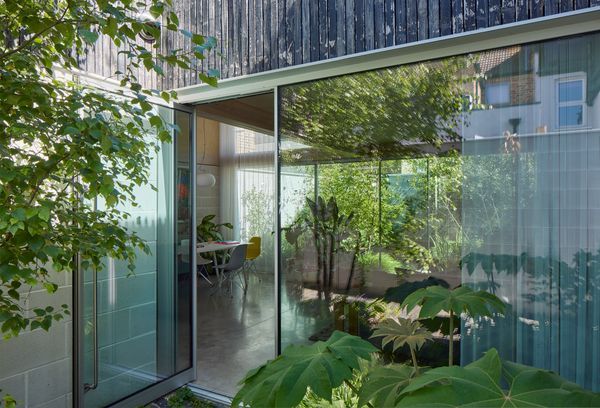
Photo: James Brittain
See the full story on Dwell.com: There’s So Much Greenery at This London Home, You’d Hardly Know You Were in the City




