Icons Only: The Price You Pay to Keep Up Paul Rudolph’s “Fallingwater”
A year of routine work on the American architect’s 1970s extension to a wooded midcentury has run the current owner over $1 million. But that’s the cost of protecting a masterpiece.
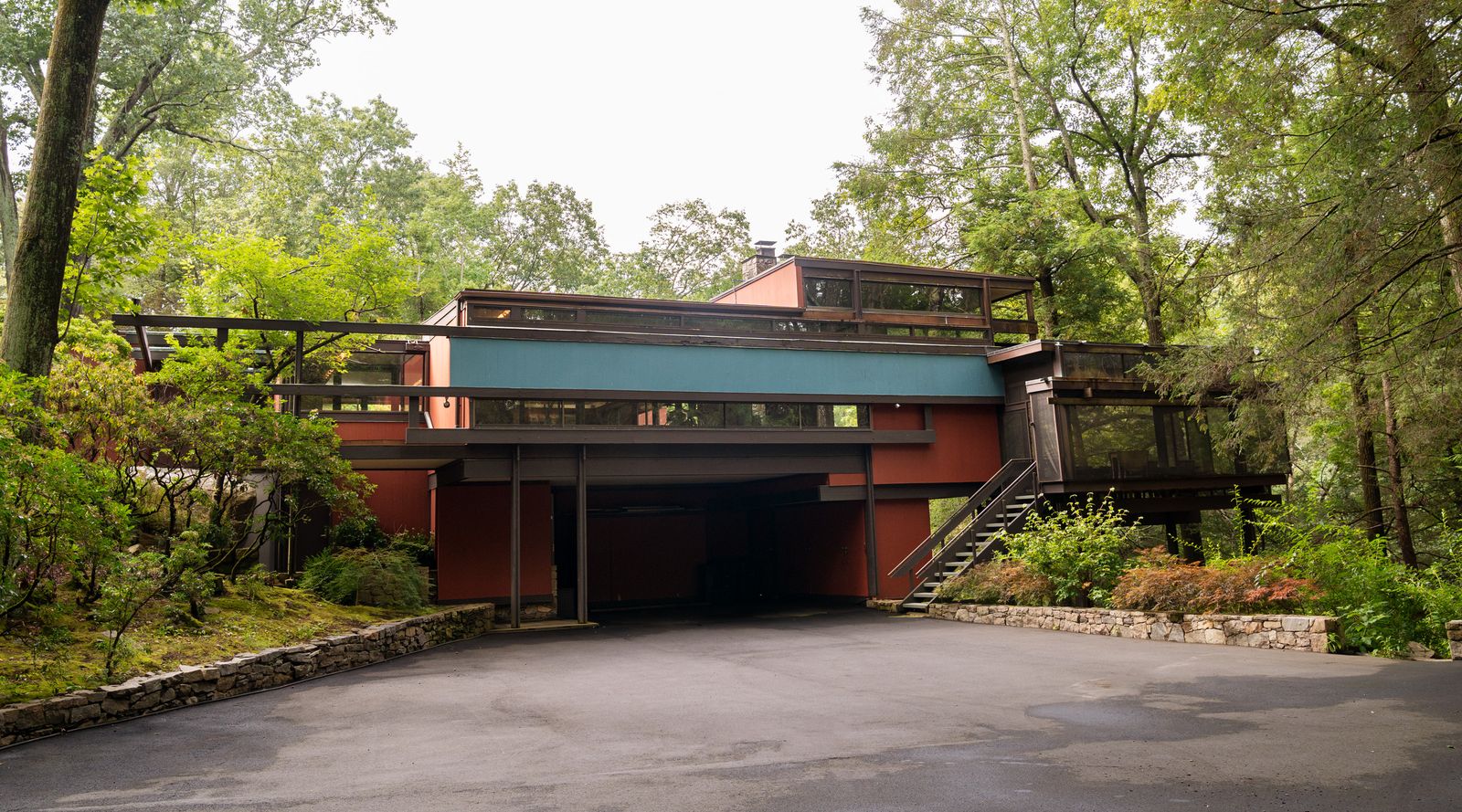
Welcome to Icons Only, a series about loving restorations of historically significant homes.
Like yachts and Kentucky thoroughbreds, midcentury-modern homes are money pits. Nobody knows this better than Marlaina Deppe, the owner of Paul Rudolph’s Bernhard Residence, a symbol of postwar cool on a rocky ledge overlooking the Byram River and a vast tract of Audubon forest in Greenwich, Connecticut.
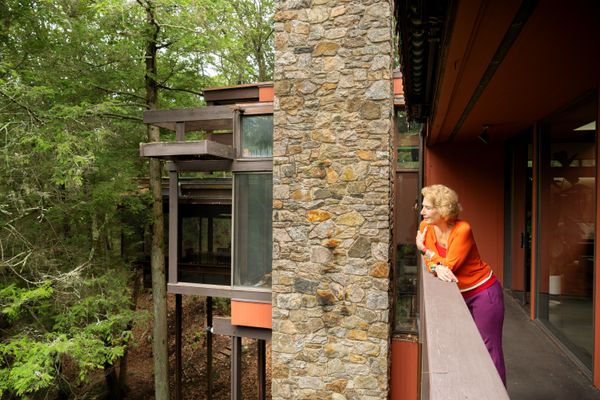
Novo Arts founder and president Marlaina Deppe bought the Bernhard Residence in 2022. The house was originally built in 1957 but was renovated with an addition by Paul Rudolph in 1976.
Photo: Allison Minto
In the past year alone, Marlaina has spent over $1 million just on routine home improvements, ranging from a new roof and landscaping to patching stone walls and replacing cracked flagstones. As the founder and president of New York–based consultancy firm Novo Arts, which curates and custom-fabricates fine art for Fortune 500 clients, this is an undertaking she can well afford. But it’s passion that fuels this preservation project. “The house blew me right out of the water,” Marlaina says of the first time she visited the property when it went on the market in 2022. “I had to have it at any cost.”
That cost turned out to be $3.2 million, a sealed bid that beat six other offers. (Local brokers insist that’s a steal for a house on a secluded four-acre plot with gardens, a guesthouse, and a pool.)
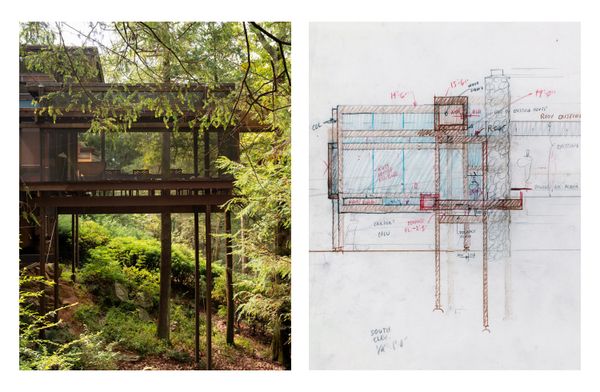
The Rudolph-designed addition is composed of exposed wood beams and columns that support the structure. The screened porch at the end of the plan—seen left in its current state, and right in Rudolph’s original sketches—is cantilevered 25 feet above a ravine.
From left: Photo by Allison Minto; © The Estate of Paul Rudolph, The Paul Rudolph Institute for Modern Architecture
Walking through the house, Marlaina—dressed in black today, with the only splash of color in her candy-hued glasses—stops at a massive stone fireplace wrapped in steel. She explains that when Rudolph renovated and expanded the existing 1950s residence in the late ’70s for its then owners Robert and Joan Bernhard, he instructed the contractor to leave the cladding outside, exposed to the elements like a Richard Serra sculpture, until it acquired just the right patina. She points to the rusted surround and frowns; behind it, a problem lurks. “This week, I’m having the chimney vents replaced—that’s $25,000.”
The punch list continues: “Next month I’m fixing the A/C system,” she says. “That’s another $35,000. None of this is cosmetic. It’s just regular maintenance.”
Marlaina shrugs. When you live in an architectural icon, this is the cost of doing business. The work is painstaking, the pace glacial. That’s primarily because she insists on the best craftsmanship and remaining faithful to Rudolph’s vision, which was designed so the Bernhards could host dinner parties and display their modern art collection.
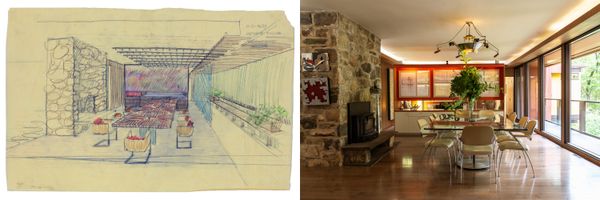
Rudolph turned the existing living room into a dining area, with a new living room, sitting room, and screened porch in the addition. The Machine Age chandelier above Marlaina’s dining table (right) was “made by a guy in L.A. who does props for the Batman movies,” she says. The oxidized steel fireplace, seen in Rudolph’s sketch (left), is framed with stones from the dismantled garage.
From left: © The Estate of Paul Rudolph, The Paul Rudolph Institute for Modern Architecture; photo by Allison Minto
See the full story on Dwell.com: Icons Only: The Price You Pay to Keep Up Paul Rudolph’s “Fallingwater”
How They Pulled It Off: A Triangular Parking Lot Transforms Into a Secret Urban Garden
Curved paths, organic plantings, and a glass atrium gave new life—literally and figuratively—to a former industrial lot in Chicago.
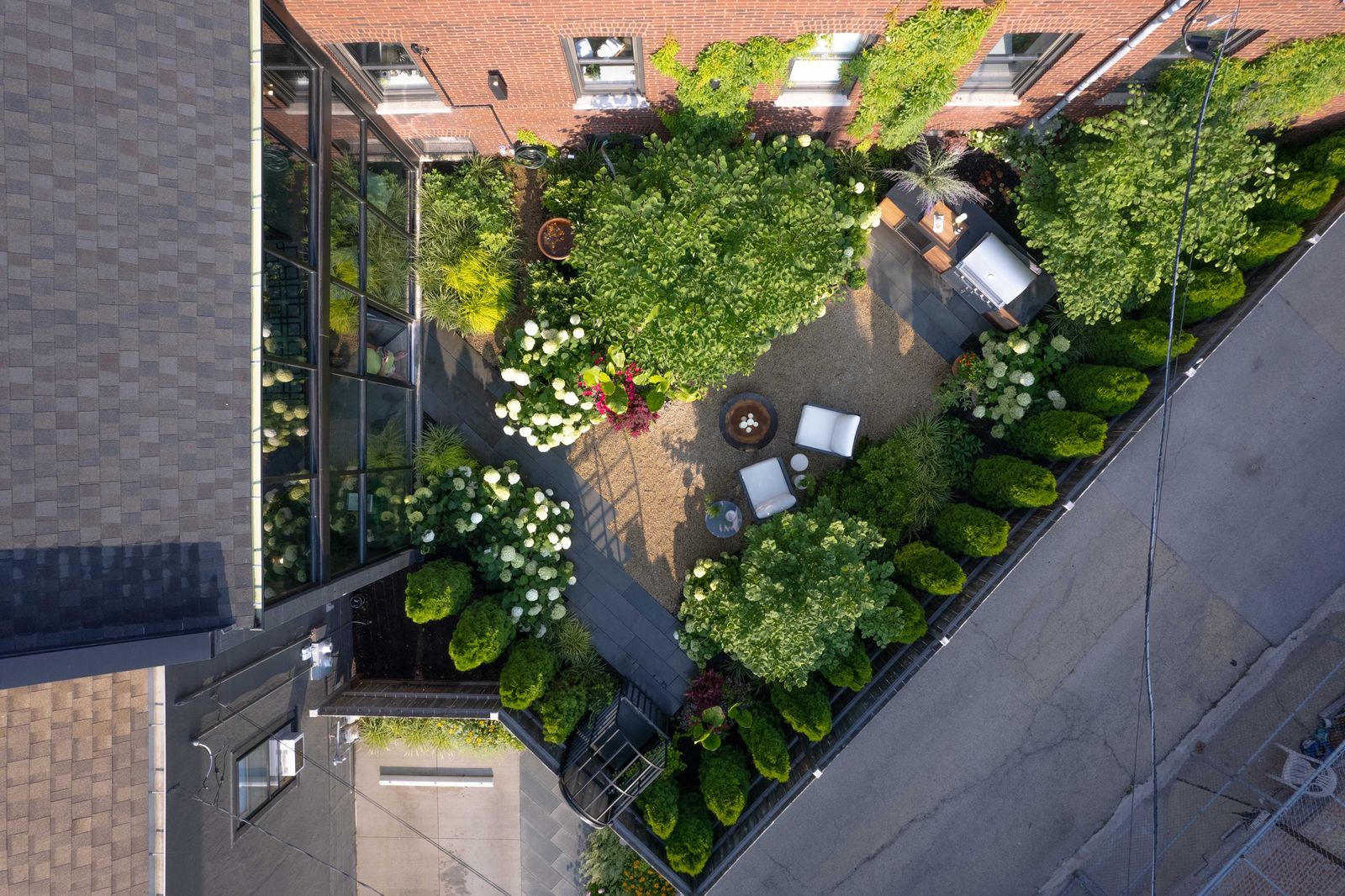
Welcome to How They Pulled It Off, where we take a close look at one particularly challenging aspect of a home design and get the nitty-gritty details about how it became a reality.
When Sarah and Dylan Whitcher first laid eyes on the former warehouse in Chicago’s Avondale neighborhood, it was love at first sight—a building with personality and patina was at the top of their list. “After renting a loft in a converted comptometer factory for several years, we fell in love with the industrial warmth of old buildings,” says Sarah. “We didn’t want a white-box house. We wanted exposed brick, old tin ceilings, vintage details—something that told a story.”
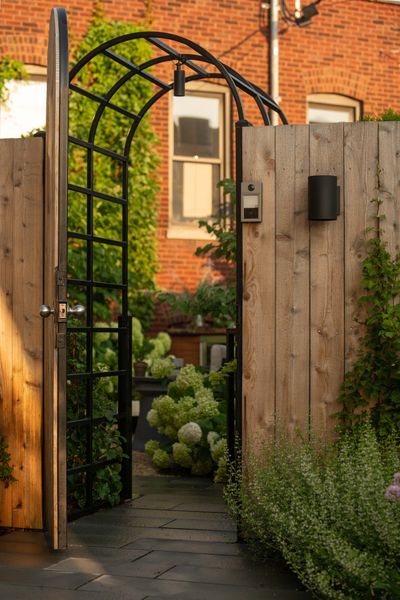
The opening in the fence serves as the main entrance onto the property, with bluestone pavers leading you in through the blackened steel arbor.
Photo by John Boehm
And after a renovation of the former book bindery by local architecture firm Slowtide.Studio, Sarah and Dylan were ready to tackle the former parking lot for the industrial building. With its triangular shape, shady orientation, and previous use for parking trucks, it didn’t necessarily scream “cozy urban garden” from the get-go. But the landscape architects at Chicago-based The Outside Design Studio (TODS) team immediately had ideas.

The home and garden are located in Avondale, one of Chicago’s historically working-class neighborhoods. The area has a long history as a manufacturing and distribution hub thanks to its proximity to the Chicago River and railway lines.
Photo by John Boehm
Sarah, who works in operations for a global communications firm, and Dylan, who runs a local family business, wanted the space to be multipurpose. “They had a lot they wanted to fit into the space: lounging, entertaining, cooking, and dining, as well as a parking pad, and it also needed to serve as the main circulation route into the residence,” explains TODS partner Paul Blanding.
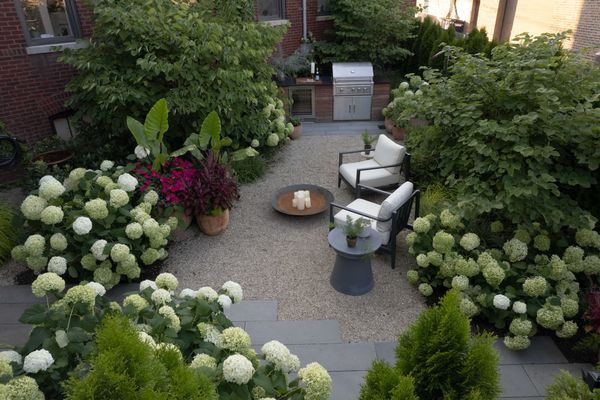
The different areas of the garden accommodate different uses that are flexible and can be rearranged. “We wanted the space to feel like a discovery. Unexpected, atmospheric, and deeply tied to the rhythm of the home. It’s not just a garden. It’s a living room under the sky,” explains Trudeau.
Photo by John Boehm
See the full story on Dwell.com: How They Pulled It Off: A Triangular Parking Lot Transforms Into a Secret Urban Garden
If You Love Sea Ranch But Live in L.A., This $2.7M Home Splits the Difference
Drawing inspiration from the legendary coastal community, Rubin Studios clad the hillside home in cedar and revamped its interiors with timber, stone, and tile.
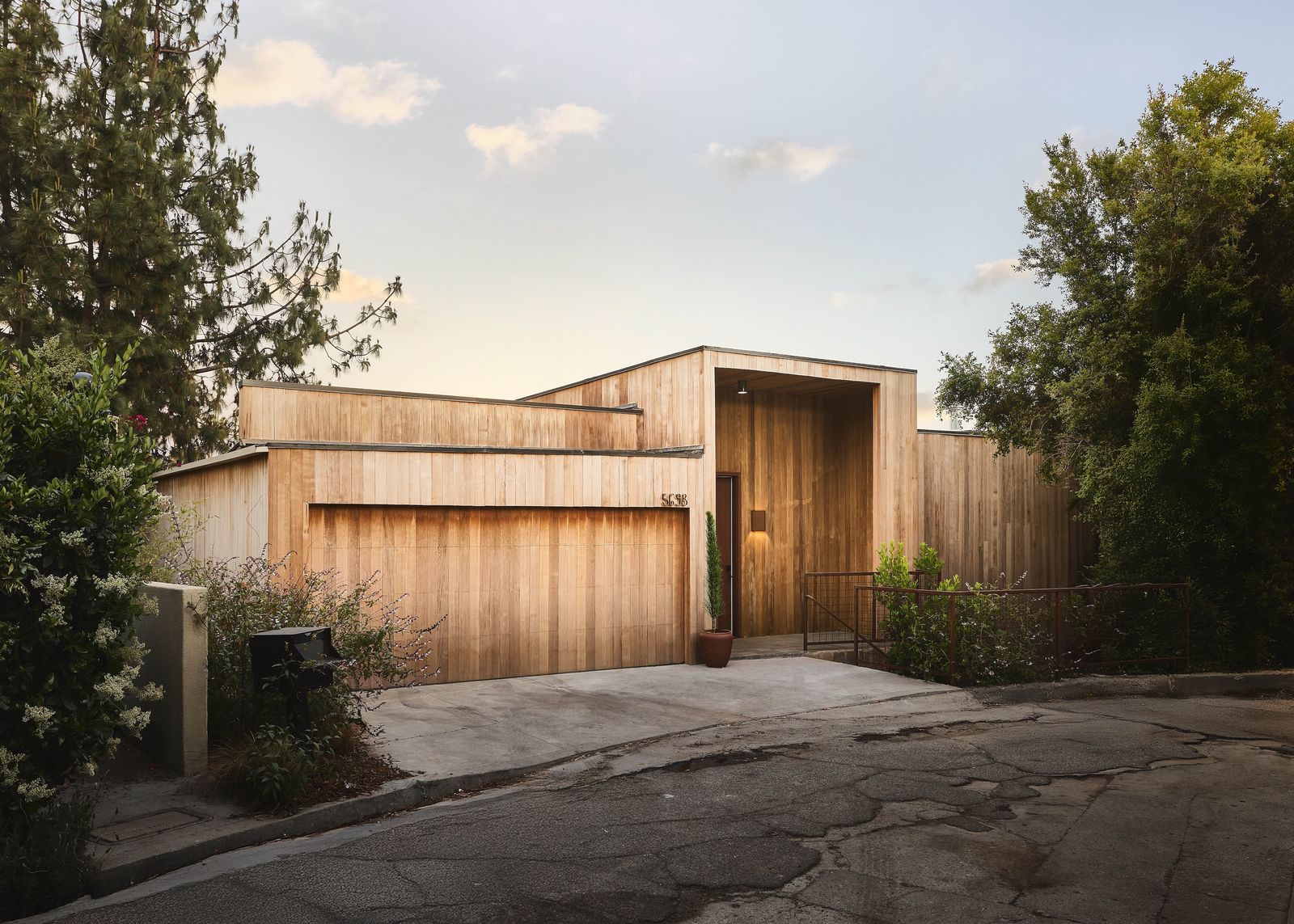
Location: 5698 Holly Oak Drive, Los Angeles, California
Price: $2,700,000
Year Built: 1965
Renovation Date: 2023
Renovation Designer: Rubin Studios
Interior Stylist: Francesca Grace
Footprint: 3,986 square feet (4 bedrooms, 5 baths)
Lot Size: 0.23 Acres
From the Agent: “Tucked away at the end of a quiet cul-de-sac in the coveted Oaks of Los Feliz, 5698 Holly Oak is a private, design-forward sanctuary with sweeping city views. Multiple balconies and large picture windows frame iconic vistas of Los Angeles while maintaining an intimate sense of seclusion. The main level flows effortlessly from one stylish space to the next, accented by organic materials and thoughtful color palettes that bring warmth and character throughout. A separate office offers a quiet, dedicated workspace ideal for working from home or creative pursuits. The lower level includes a spacious bedroom, bar, and lounge area perfectly suited for guest quarters, a music or recording studio, or a private retreat. Outside, you’ll find a grassy area and dining patio amongst the trees.“
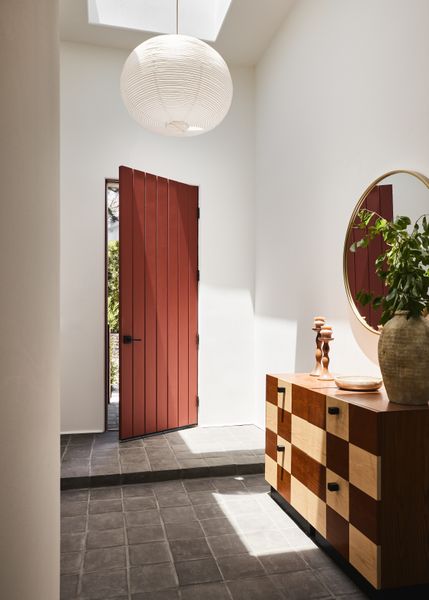
Will Myers
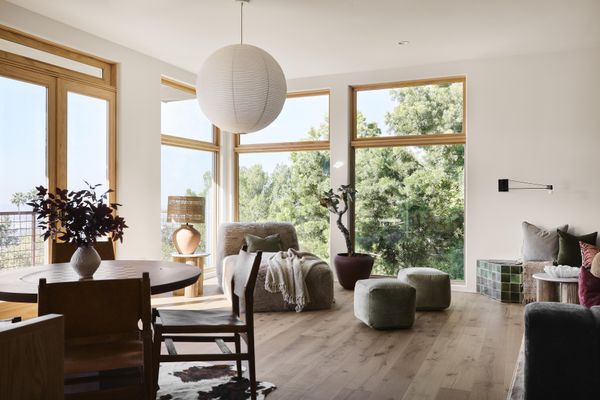
Designer and stylist Francesca Grace furnished the home with pieces from her store, SOMME.
Will Myers
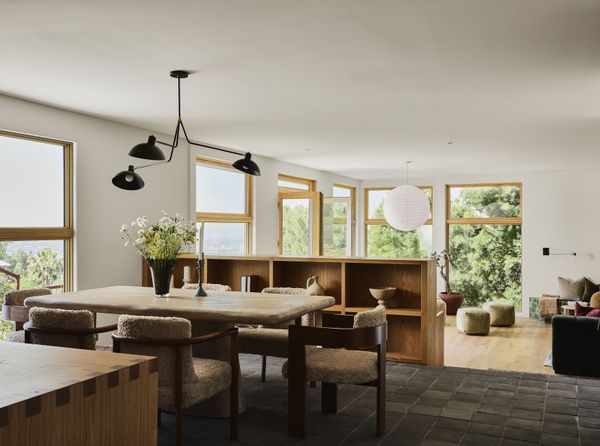
Will Myers
See the full story on Dwell.com: If You Love Sea Ranch But Live in L.A., This $2.7M Home Splits the Difference
Related stories:
Is This the World’s Largest 3D-Printed Home?
Architecture firm Park + Associates claims its 6,130-square-foot plan is at least Singapore’s first multistory residence to leverage the technology.
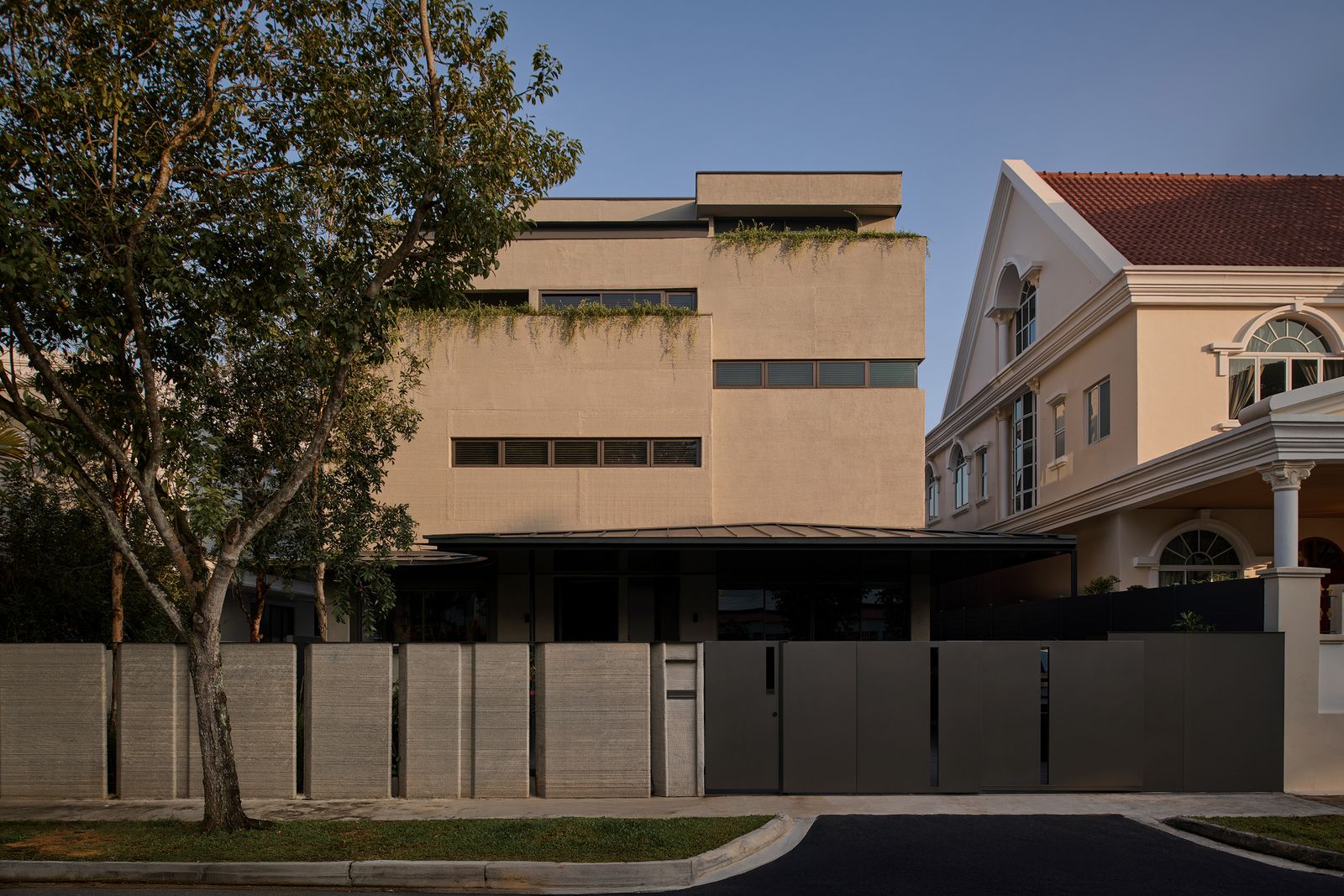
Houses We Love: Every day we feature a remarkable space submitted by our community of architects, designers, builders, and homeowners. Have one to share? Post it here.
Project Details:
Location: Singapore
Architect: Park + Associates / @parkassociates
Footprint: 6,130 square feet
Builder: CES_INNOVFAB
Photographer: Derek Swalwell / @derek_swalwell
From the Architect: “QR3D is a four-story house recently completed by Park + Associates (P+A) in collaboration with construction innovators CES_InnovFab as a home for Lim Koon Park, founder and principal of P+A. Described as a ‘springboard for implementation,’ the house is not merely a speculative experiment—it’s a living, breathing proof of concept for how 3D printing might reshape our cities.
“While 3D printing for construction in Singapore is certainly not new, it is mainly used for small scale and utilitarian uses, such as feature walls, planter troughs, and prefabricated bathroom units for multiresidential projects—now P+A has demonstrated how it can be used to ‘print’ a building. QR3D is Singapore’s first full-fledged, multistory 3D-printed house, representing a leap for the technology’s use. P+A approached QR3D with characteristic rigor, balancing bold innovation with deep respect for form, function, and memory. The result is a home that wears its construction method proudly—its layered concrete striations left raw and tactile, embracing the very texture of the process. The house comprises more than 90-percent 3D-printed material, created both on-site and off-site using a custom concrete mix. The ambition was twofold: to demonstrate 3D printing’s practical viability in a notoriously high-stakes industry, and to challenge the perception that digitally-driven architecture must sacrifice emotion at the altar of efficiency.
“At QR3D’s heart is an oculus—a dramatic sculptural void hovering above the dining space. More than an architectural flourish, it is a quiet tribute to Park’s former home, a 1990s-era neoclassical residence that once stood on the same plot. The oculus captures that sense of formality and grandeur, while introducing a passive cooling system that channels hot air up and out through a hidden extractor fan. Light filters through the oculus, casting shifting shadows across circulation spaces and private rooms—Park says his favorite place in the house is the dining area under the oculus the most, for its quality of light that changes throughout different times of the day.
“But beyond aesthetic and emotional resonance, QR3D also redefines constructional logic. 3D printing reduces labor, waste, and the need for multiple trades, simplifying even the most complex architectural gestures into a seamless process. It also minimizes environmental disturbances common to conventional construction—less dust, less noise, less disruption. In pushing the boundaries of what’s possible with digital fabrication, P+A has proven that technology need not come at the cost of soul. QR3D feels neither robotic nor alien. Instead, it feels inevitable—a glimpse of a future where architecture is both technically progressive and deeply human. And in a region as dynamically urban as Southeast Asia, that future can’t come soon enough.”
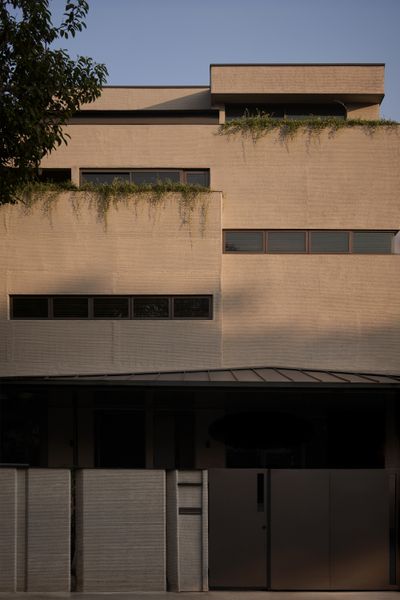
Photo: Derek Swalwell
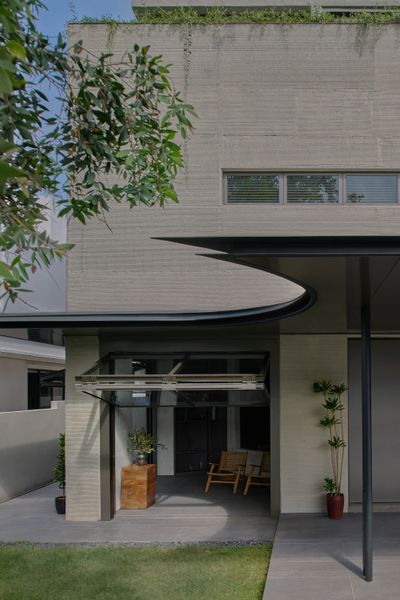
Photo: Derek Swalwell
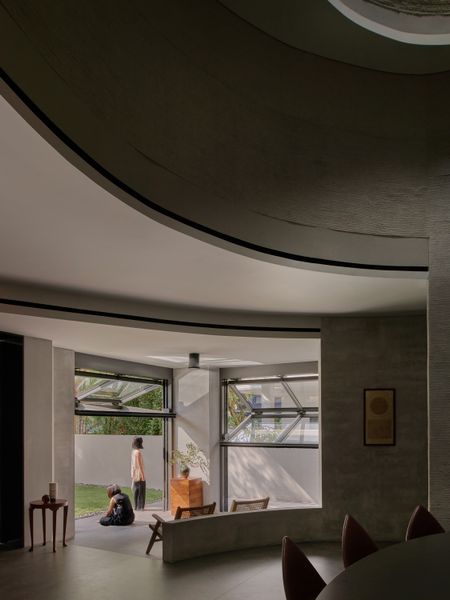
Photo: Derek Swalwell
See the full story on Dwell.com: Is This the World’s Largest 3D-Printed Home?
Related stories:
This $1M Santa Fe Home Has a Sunroom With Mountain Views
Set in the city’s historic Eastside neighborhood, the pueblo-style house has exposed beams, a kiva fireplace, and a curvaceous exterior.
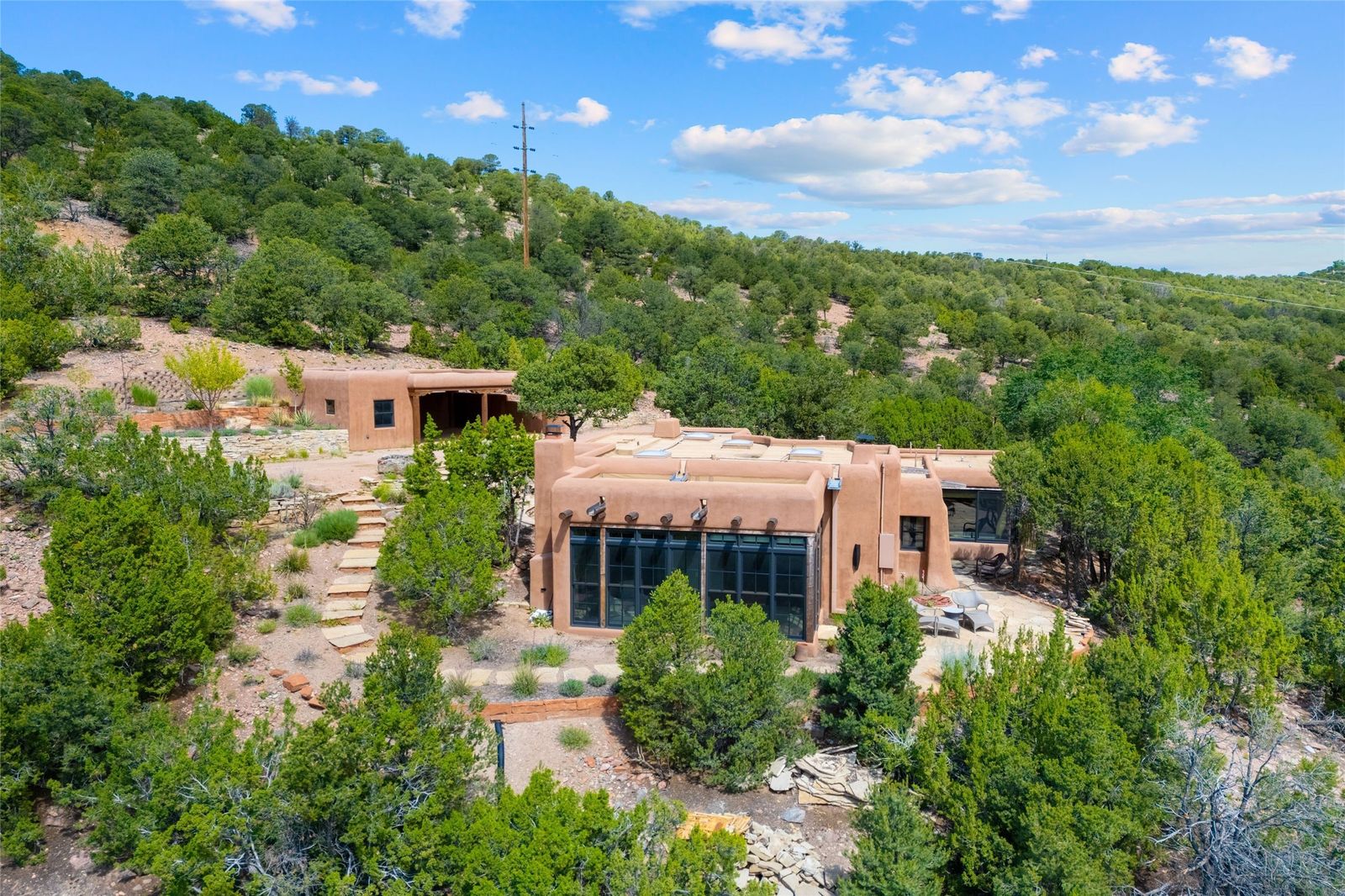
Location: 1567 Cerro Gordo, Road, Santa Fe, New Mexico
Price: $995,000
Year Built: 1967
Footprint: 1,500 square feet (2 bedrooms, 2 baths)
Lot Size: 1.38 Acres
From the Agent: “With unobstructed views of majestic mountains, this home invites you to embrace the beauty of nature right from your doorstep. The living room opens to to a large sunroom with fireplace, which serves as a second living area and dining space. Floor-to-ceiling windows frame forested mountain views, bringing the outdoors in and filling the home with natural light. The updated kitchen is equipped with a high-end Wolf range and butcher-block countertops. An informal dining area is a delightful spot for casual meals. The primary suite has a luxurious en suite bath and a walk-in closet with custom built-ins. The second bedroom offers versatile space, ideal for guests, a home office, or a creative studio. Gorgeous views from the flagstone patio create a magical setting for alfresco dining or outdoor gatherings. Located just moments away from Canyon Road and the historic Santa Fe Plaza, this home is perfectly positioned to enjoy the rich culture, art, and dining that Santa Fe has to offer.“
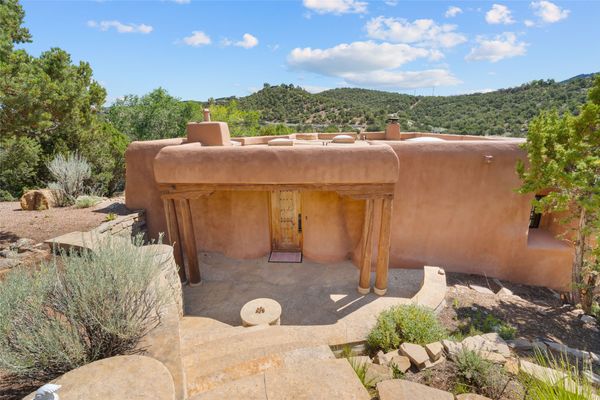
Set in the city’s historic Eastside neighborhood, this pueblo-style house has exposed beams, a kiva fireplace, and a curvaceous exterior.
mediakingsmen for Sotheby's International Realty
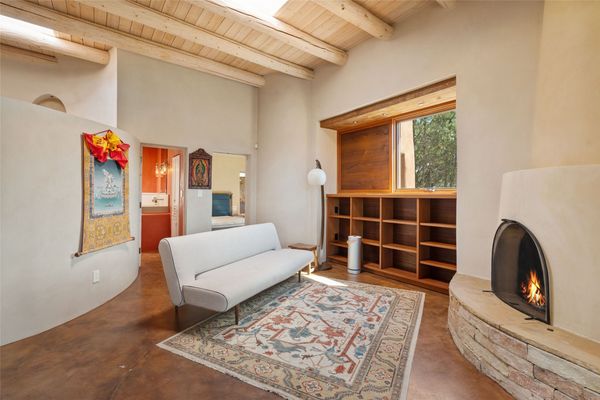
Woodburning fireplaces warm the home’s two living spaces.
mediakingsmen for Sotheby's International Realty
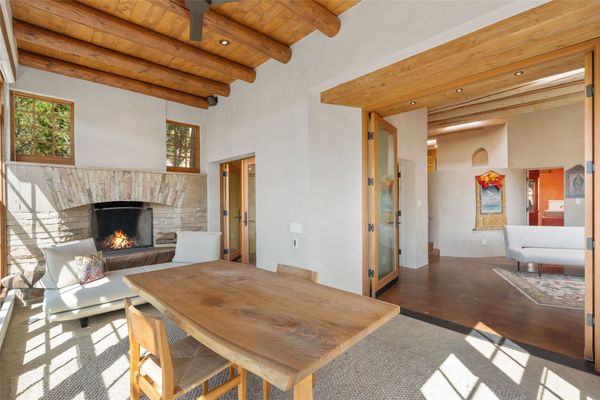
Plastered walls and exposed vigas (ceiling beams) nod to traditional New Mexican architecture.
mediakingsmen for Sotheby's International Realty
See the full story on Dwell.com: This $1M Santa Fe Home Has a Sunroom With Mountain Views
Related stories:
Sofa Sagas: When a Custom Couch Is a Reminder of the Life You Once Had
How do you finally let go of a piece of furniture that used to define you?
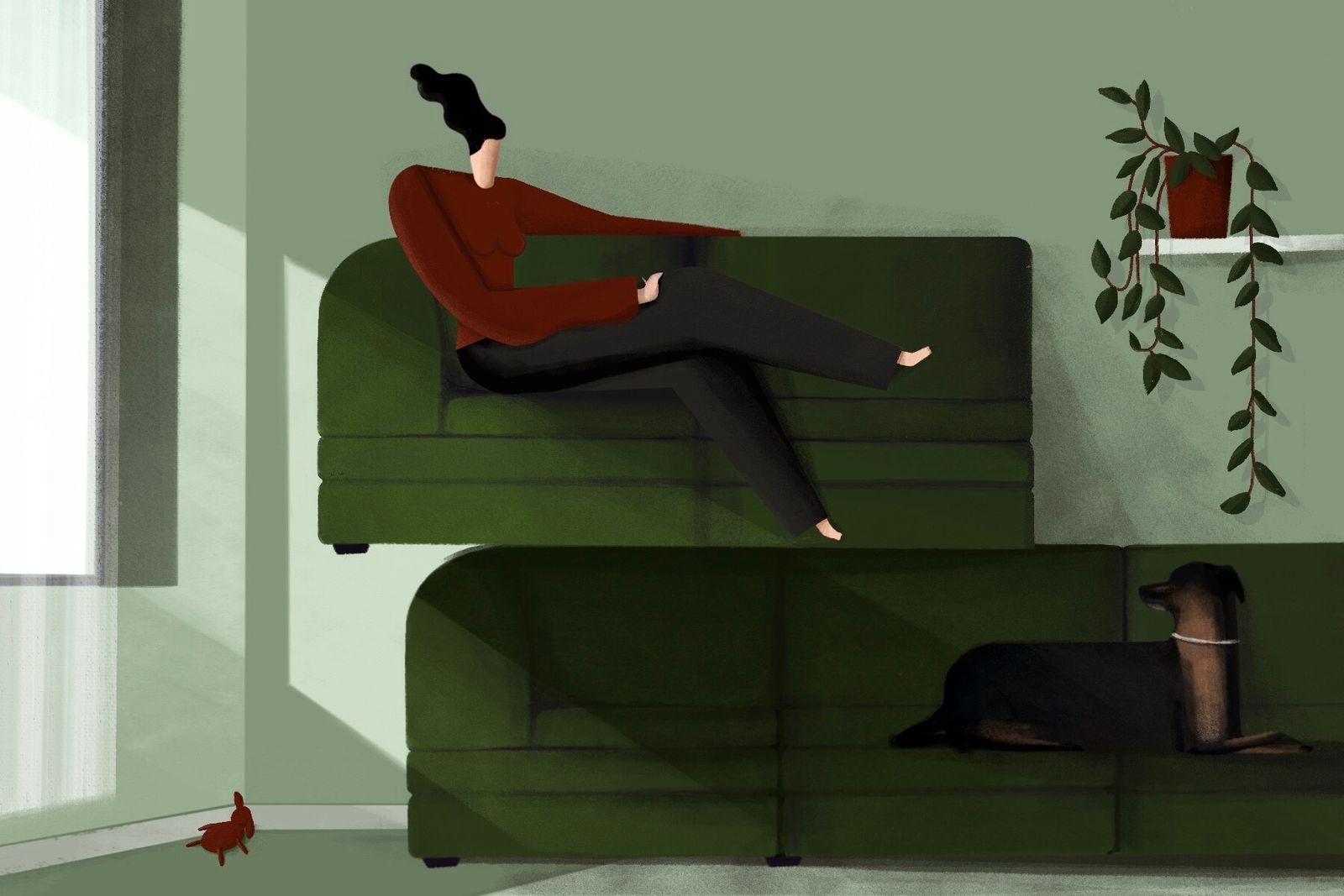
Welcome to Sofa Sagas—stories about the circuitous search for a very important and occasionally fraught piece of furniture.
In September of 1995, after a lifetime of living in a 1,300-square-foot co-op in Flushing, Queens, my family of four moved to a beautiful split-level house in an affluent town called Ridgewood, New Jersey. The relocation was a shock to our system—the new house had nearly four times the space. There was a two-door garage, a whole front lawn, and a pool in the backyard. In the massive living room, a bow window looked out to the street and there was a fireplace on the far end. The house wasn’t just an insane splurge; it was a big bet on the commuter town housing market. (Public records show that our house was purchased for $365,o00 in 1995; it’s now valued at $1.3 million in 2025.) And my dad, the mastermind behind this suburban shift, suddenly had more space than he knew what to do with.
Rather than bring over the whatever-brand futon we had previously used in the Queens apartment, my dad sprung for a custom couch with “everything I wanted at that time,” he told me. People with tape measures and clipboards came in and surveyed the space, and then one day the biggest couch I’d ever seen materialized: an oversize, dark-green leather postmodern 1990s pillow-top sectional that curved into a sensuous L-shape. The height of the couch skimmed an inch below the window unit, and it snaked around so that every seat would be in the cozy view of the fireplace. Since every surface of the couch was fully stuffed and pillowed, the top of the backrest was my favorite place to lay. “Are you Snoopy?” my dad would joke. He also commissioned a large wooden coffee table—each corner has a carved Chinese zodiac animal representing every person in our family—to complement this huge-ass couch.
Even though these custom pieces were wildly extravagant, I could understand my dad’s vision (and desire) for acquiring heirloom furniture at the time. No homeowner ever mindlessly buys custom furniture; they invest in these pieces with the intention of living with them forever. But in reality, our days of cosplaying as suburban people petered out quickly. My dad ran into financial troubles in 2001; our lovely split-level—our mini mansion—was sold in early 2002. We then shuffled into a small, Cape Cod-style house in a more compact area of town called the Lawns, which was originally developed as an affordable housing neighborhood for veterans returning from WWII. Our gigantic green couch just barely fit inside this bungalow, and had to be separated and Tetris’d into the narrow living room space, along with the large coffee table, a piano, and a TV set.
The couch was an amazing setting for teenage shenanigans. I’d let my body sink deep into the cushions after smoking a ton of weed. The couch is where I watched a disgusting amount of TV and movies, an activity I enjoyed so much that I ended up at a college that specialized in film and media. The couch is also where my high school crush, one night when my parents were out, asked if he could kiss me and I nearly died. I’ve passed out more times on this couch than I did my actual bed because there’s nothing like sleeping on plush leather. God, I loved this couch. I still do.
In 2010, my parents moved to a high-rise in Fort Lee, New Jersey, and naturally, the couch came with. This living room is slightly roomier than the bungalow, but it’s still not meant to handle this very specific size nor very specific shape of furniture. Currently, the two L-shape ends are pushed together into one long piece, and the curved section is wedged into some random corner where the vacuum cleaner and golf clubs are.
No homeowner ever mindlessly buys custom furniture; they invest in these pieces with the intention of living with them forever.
Earlier this year when I visited my mom while my dad was traveling, she casually dropped a comment that destroyed me: “Your dad’s gonna get rid of his couch.” I called my dad in a panic and begged him to keep it. Or, at the very least, let me have the couch if I can figure out a way to get it into my Brooklyn apartment.
“Why would you want it? It’s too big and it’s too old. It needs repair. And the shape is awful,” he said. “It’s unbalanced.” He mentioned wanting something smaller, more manageable, and firmer. I never thought of my dad, who worked in the shipping industry, as a guy who cared much for home decor and design—but here he was talking to me about balance and proportions and how he had always wanted a more harmonious living situation but decided to just deal with the couch because he had spent a lot of money on it.
It made my heart sink, knowing that this couch no longer served him, and that maybe it never really served him at all. I told him I thought everything about this couch is perfect, even if it was technically too oversize for every home since the split-level. Its size and softened leather is what makes it the most comfortable couch in the world, which to me, is the main criteria for falling in love with a couch. I love that it’s dark green in the same shade as the Volvo my dad used to drive. I love how interesting the ’90s postmodern style is compared to all the contemporary, modular, clickety-clackety DTC sofa brands that are out there today. I love how even after all these years, the leather is in superb shape and needs just a drink of conditioner once in a while. It’s a well-loved couch, and my parents took care of it as much as it took care of our family. But tell that to an aging father—quite simply, this couch isn’t good for his back anymore, and in fact, has become uncomfortable for him to sit or lay on. I’m sad he sees this couch as something he’s ready to let go of, instead of it being the heirloom piece I think it deserves to be. It’s also crossed my mind that maybe this couch is a disappointing reminder of when my dad’s dream house had slipped away, and consequently became a burden when it had to be moved into smaller and smaller homes.
If and when I inherit this big green couch, my entire living room would have to be rearranged to accommodate it. To be honest, the chances of it fitting at all is highly unlikely. My armchairs would have to go. I’d need a way bigger rug. The projection wall that I currently screen movies onto would need to go somewhere else. The couch would definitely obstruct the opening and closing of every door, and at best would probably have to face a set of windows that look out to nothing in particular. At some point, I’d want to snag the wooden coffee table with the Chinese zodiac animals, too. And then I’d finally get a swig of this very distinct bittersweet dilemma—one that my dad has dealt with for over 20 years—when you have custom furniture that was perfectly crafted for you during a specific time and place, and what happens when that moment has long passed but you’re still holding on.
Top illustration by Pepe Serra.
Related Reading:
Sofa Sagas: Every Couch Search Is Like a Love Story
Sofa Sagas: It Took Three Moves in Three Years to Find the Right Couch For Me



