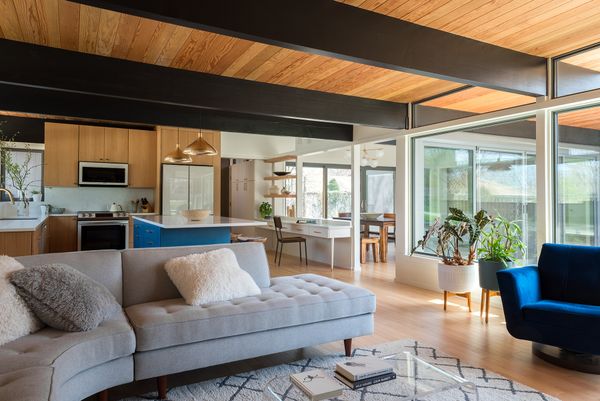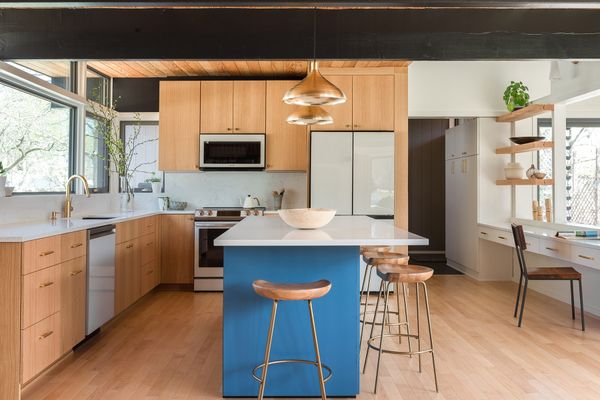How They Pulled It Off: Making a Midcentury Home Sustainable for the Next Century
In Chicago, a vintage 1950s residence gets a new lease on life thanks to deep energy upgrades.

Welcome to How They Pulled It Off, where we take a close look at one particularly challenging aspect of a home design and get the nitty-gritty details about how it became a reality.
Midcentury buildings aren’t exactly known for their environmental efficiency—after all, they’re products of a postwar era marked by economic optimism, booming technology, and little concern for sustainability. And for a 1953 home outside of Chicago, that was very much the case.

Originally featured in Better Homes & Gardens as “The House You Asked For,” its colorful built-ins, modern wall treatments, and indoor-outdoor living were a direct response to reader input, and were inspired by California Case Study architecture. The house had great bones and a strong midcentury aesthetic and was originally designed by local architects Brooks Buderus and Gerald Siegwart.
Photo by Natalie Marotta
In the 2010s, a young family of five had moved in, living first as renters and then several years later as owners after they purchased the three-bedroom home. At that point, they knew and loved the home, but were looking to update it—it was showing its age, especially from an energy efficiency standpoint.

The H-shaped house allowed for indoor-outdoor living with large, nearly floor-length windows that opened up into the central “bar” of the H. Unfortunately, despite the impressive beamed ceilings, the roof had poor drainage and rot in several areas.
Photo by Natalie Marotta
The family sought the services of Tom Bassett-Dilley Architects, a local architecture firm specializing in passive and zero-energy buildings, which also has experience updating midcentury designs. Early correspondence between the family and Bassett-Dilley included a wish list (15 items long!) that focused on maintaining the essence and design of the midcentury home while updating the aging electrical, HVAC, plumbing, roofing, and windows. Also on the list of “wants”: sustainability and resiliency measures such as solar panels, reclaiming wood, and introducing a tornado-proof room.

The team eliminated the original front door, making the mudroom/side entry the main entry. This made better use of the small floor plan and allowed the kitchen to expand.
Photo by Natalie Marotta
See the full story on Dwell.com: How They Pulled It Off: Making a Midcentury Home Sustainable for the Next Century
Related stories: